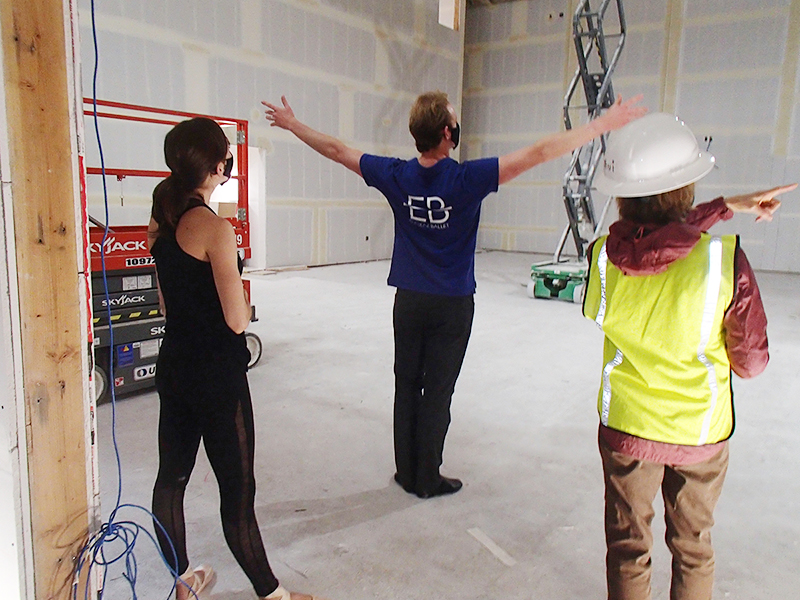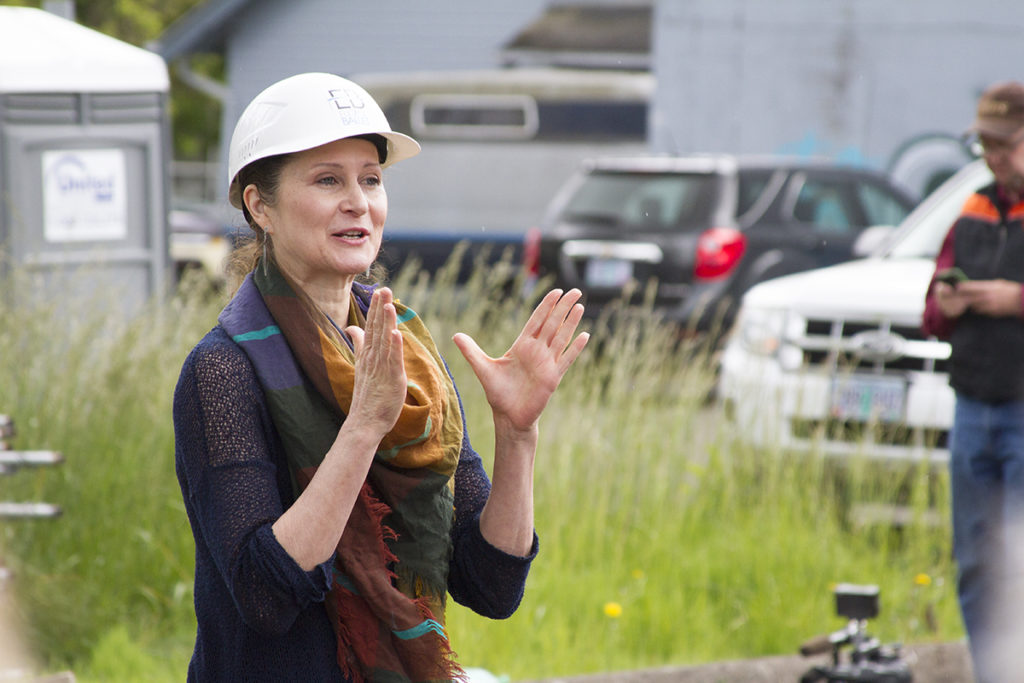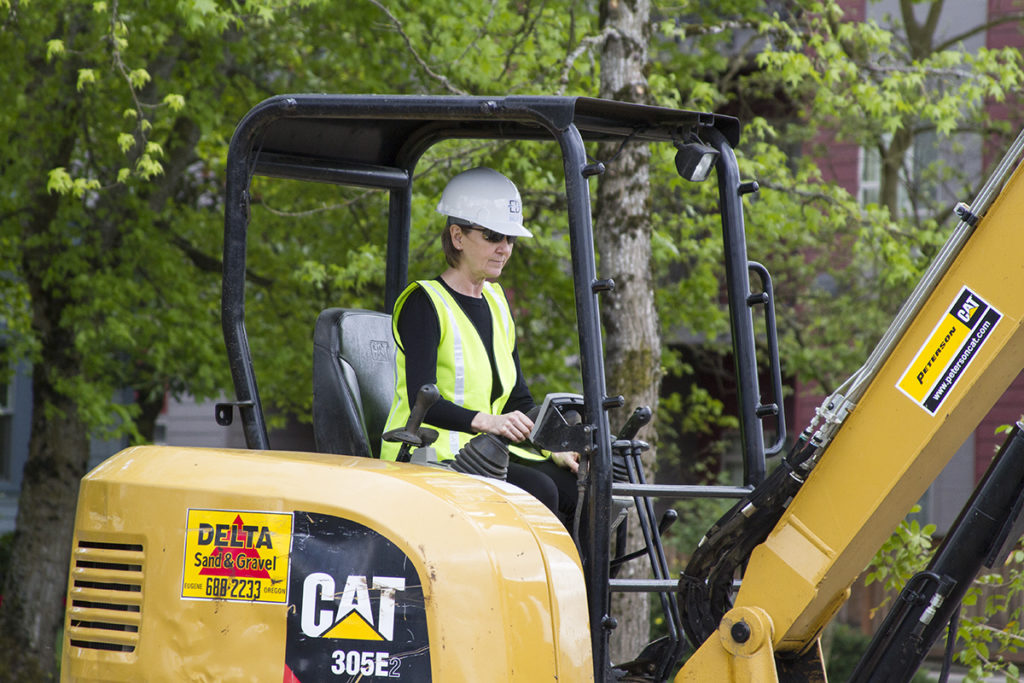For its first production of 2024, Eugene Ballet presents a world premiere ballet from Resident…
Unique Building-Within-a-Building Design is a Perfect Fit for the New Midtown Arts Center
When visitors, students, and performers walk through the doors of the new Midtown Arts Center for the first time next month, they’ll see big bright studios, convenient dressing rooms, large video screens, and a host of other amenities. Yet it’s what they won’t see that makes the seven-story building at 16th Avenue and Pearl streets in Eugene unique.
Designed by architect Paul Dustrud of Dustrud Architecture and built by Essex General Construction, the facility is really more like a “building within a building,” as Essex President Jon Texter describes. The building has underground parking, offices for Eugene Ballet and other arts groups on the first floor, ballet and performing arts studios on the next two floors—and 40 condominiums that wrap around the studios and ascend to the seventh floor.

“It’s been a spectacular project,” says Texter, whose company is part of the consortium of developers, investors, and Eugene Ballet, putting the project together.
The first two floors are concrete slabs, using concrete pillars for support. The upper five floors were built using wood framing. The construction includes thick insulation and other building techniques—horizontally and vertically—to significantly dampen the sound between the studios and the residential condominiums.

“Melding two distinct types of buildings together has been a great challenge,” says Texter. “Creating separation between the two uses has made it a very, very complicated building. But in our world (of construction), that’s exciting.” He adds that the construction designed to meet the needs for performing arts studios and residences “is very unusual. There’s nothing like it in Eugene, and probably nothing like it in Oregon.”
“It’s sort of like one big Rubik’s Cube,” says Dustrud, who designed the building, referring to the way the ballet and performing arts studios fit within the space planned for the condos. Dustrud says it’s really an L-shaped building for the condos, with a cube-shaped building for the studios tucked inside.
The condominiums are separated from the studios by a vertical sound wall on the second and third floors, as well as horizontally between the third and fourth floors. The studios can be configured to be the same size as the Hult Center’s Silva and Soreng performance stages.

Dustrud says his inspiration for the design came from his involvement in the renovation of San Diego’s Balboa Theatre, early in his career as an architect. Before completing his architecture degree, his performing arts background included IATSE Rigger during the Hult Center’s construction and Technical Director when it opened. “I have theater in my blood,” he says.
Dustrud says the project is “a synthesis of how commercial development and the arts can enhance each other, or work off of each other.”
Even so, Eugene Ballet needs more donors to fully fund the project. Naming rights for studios and various other components of the new building are still available, and a “donor wall” will honor contributors to the project’s success.
Learn how to support the building campaign, and discover more about the new Midtown Arts Center at midtownartscenter.org




